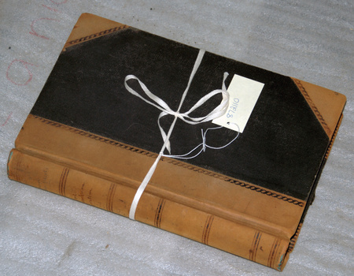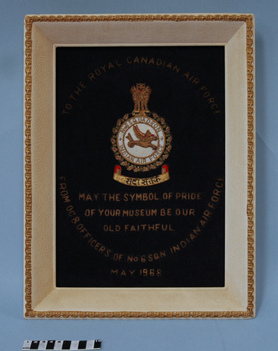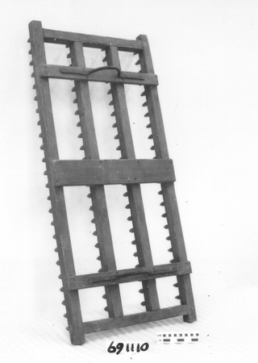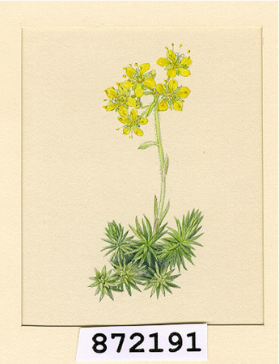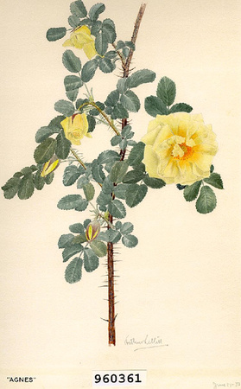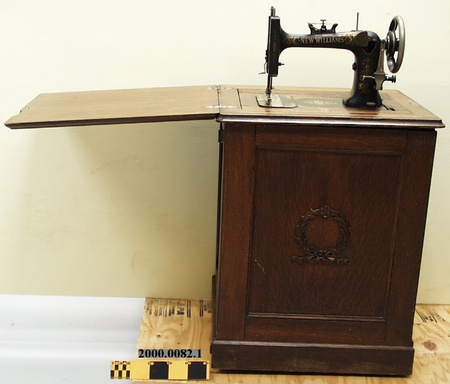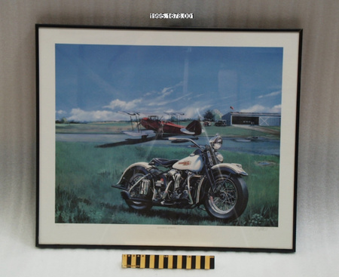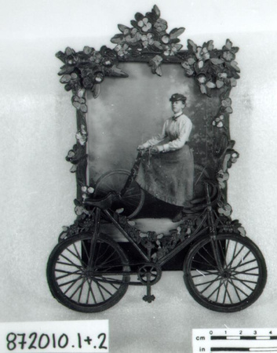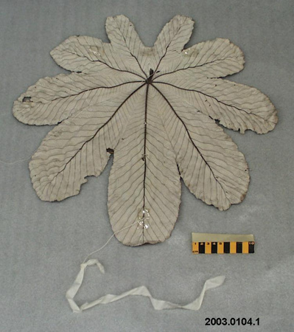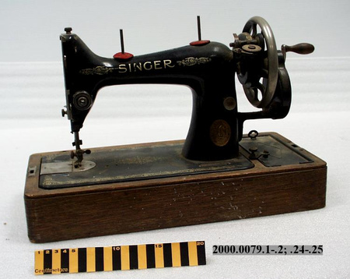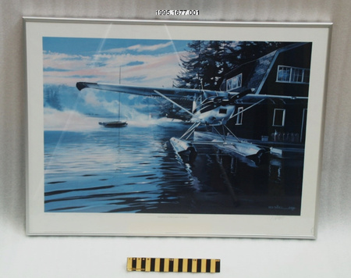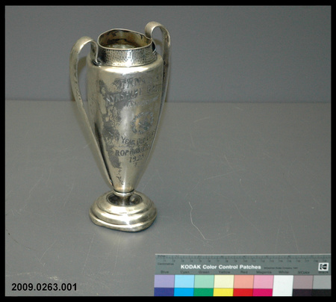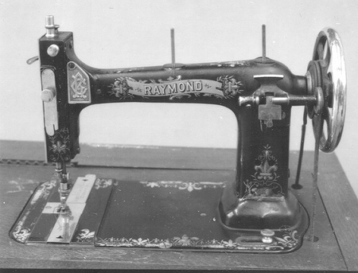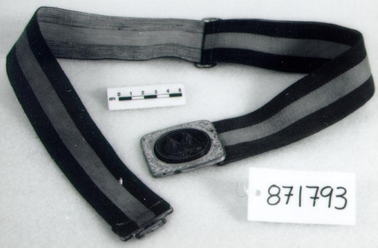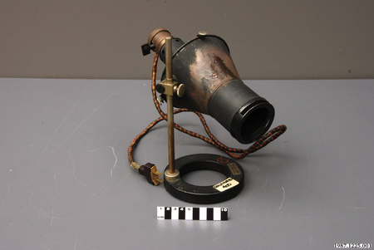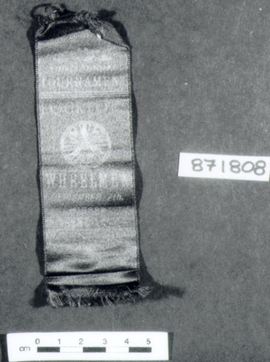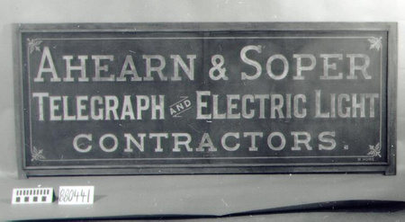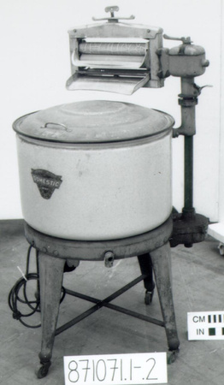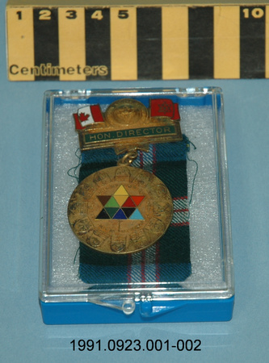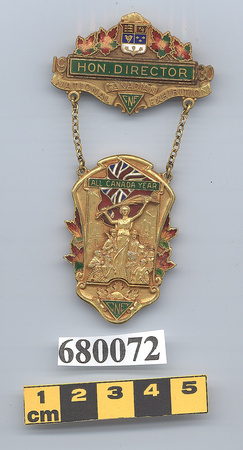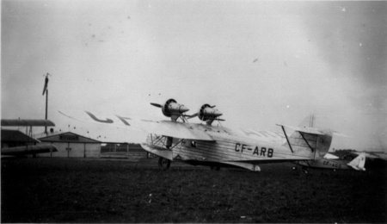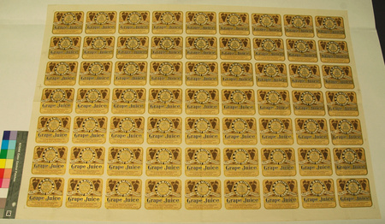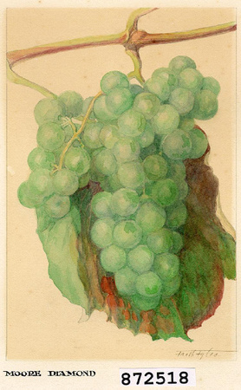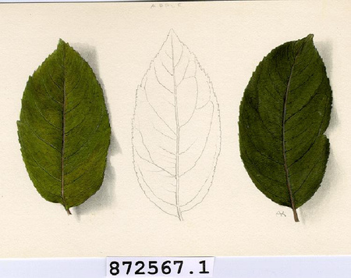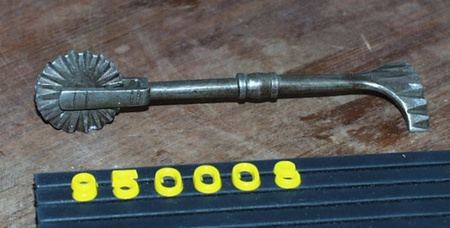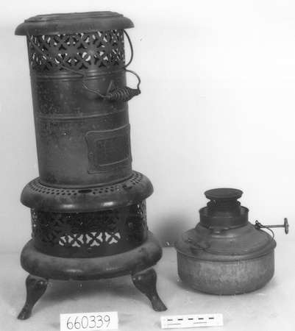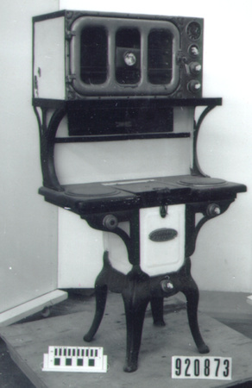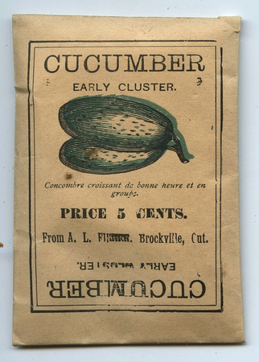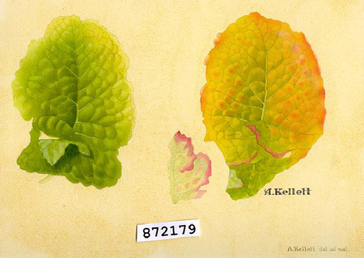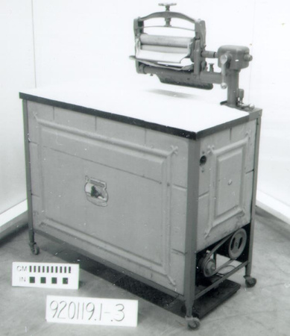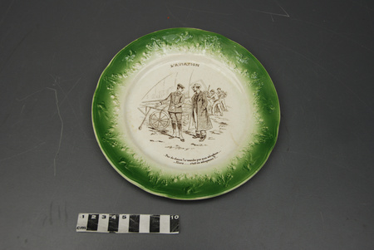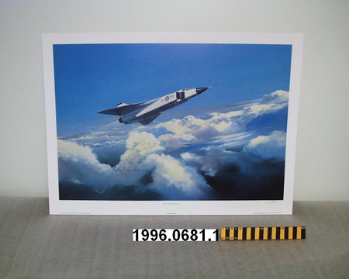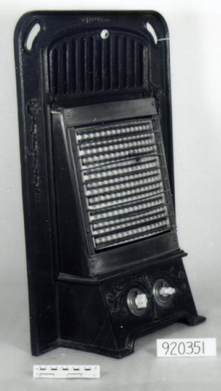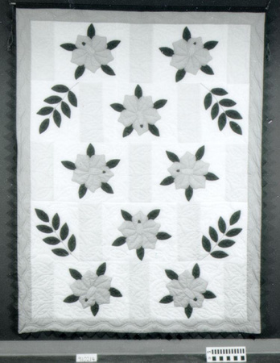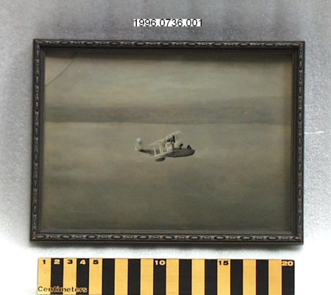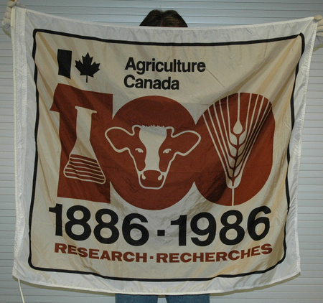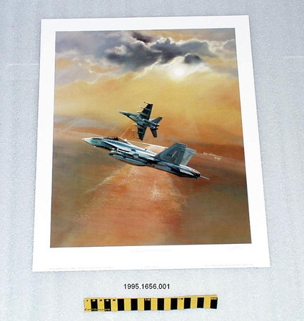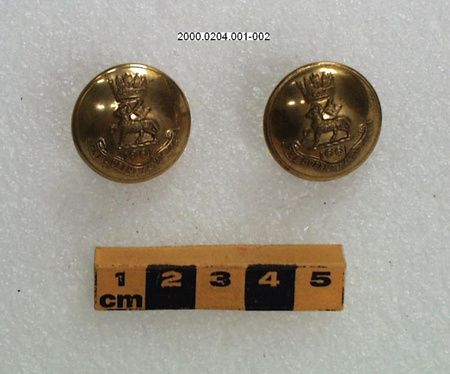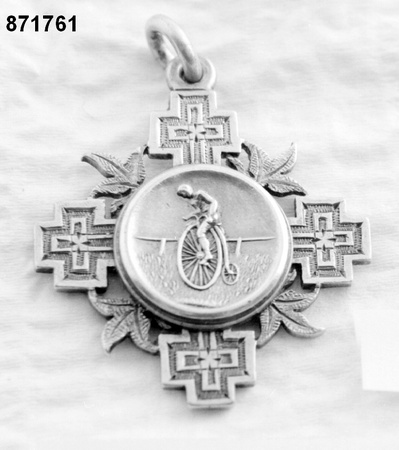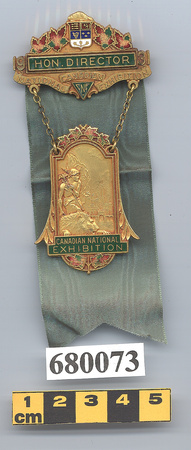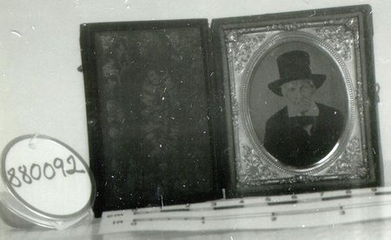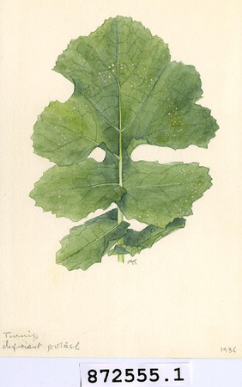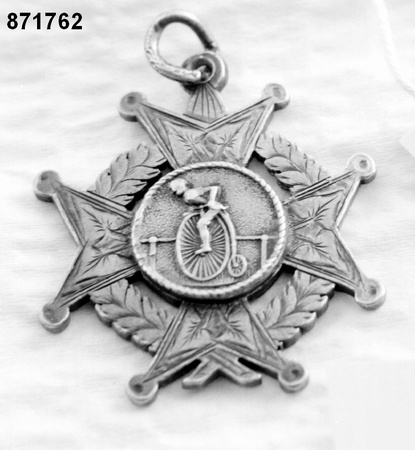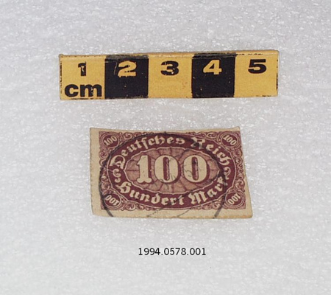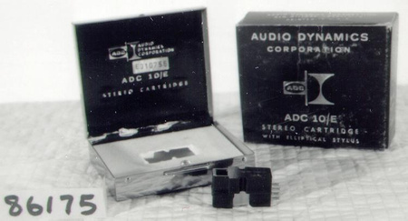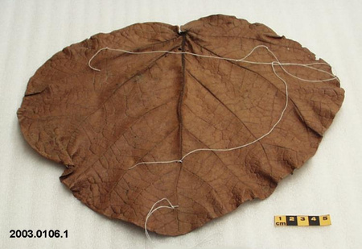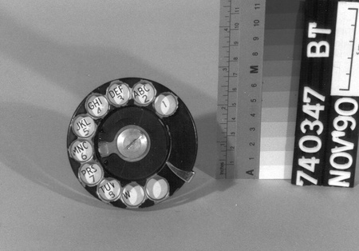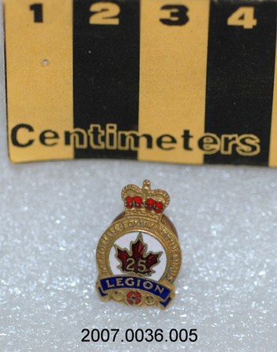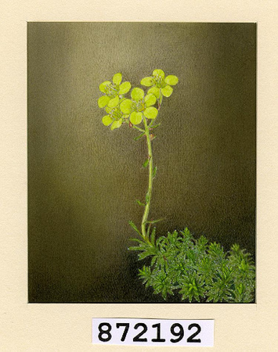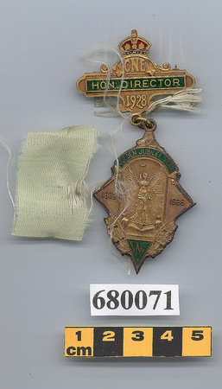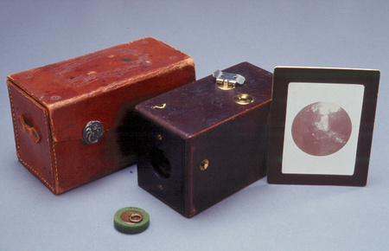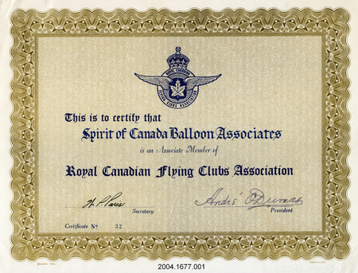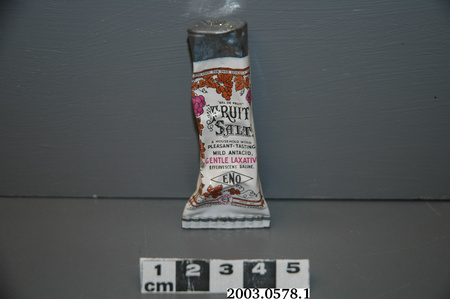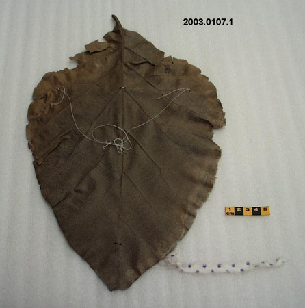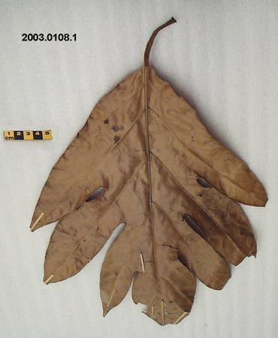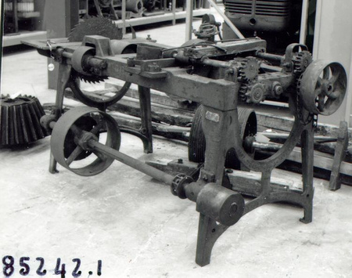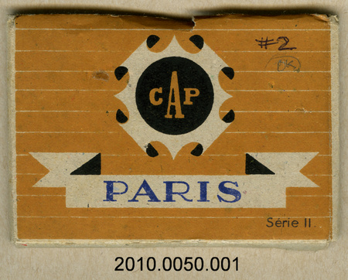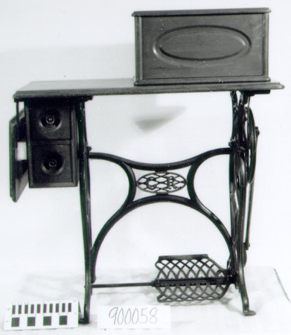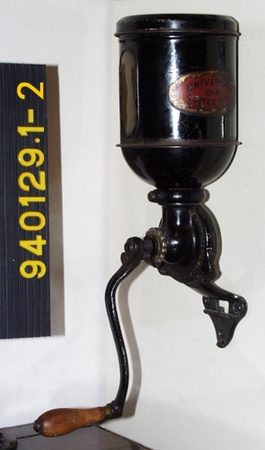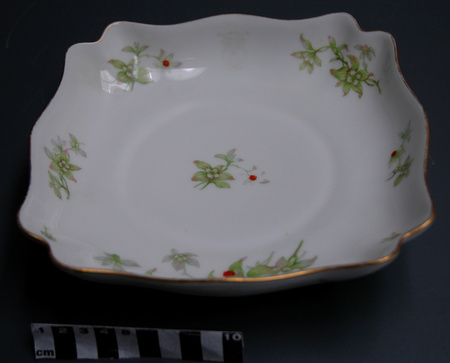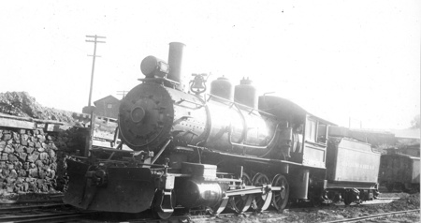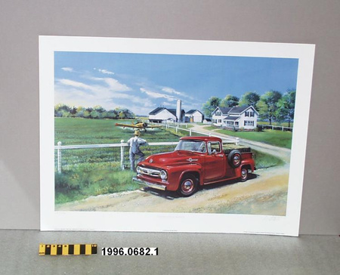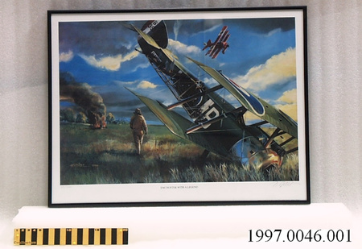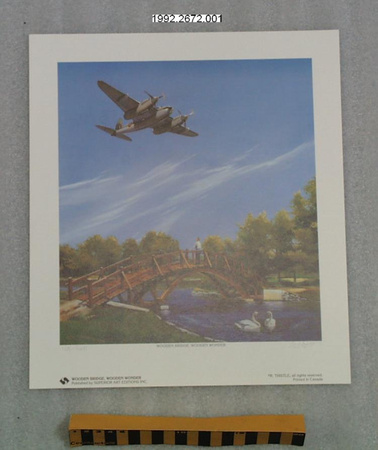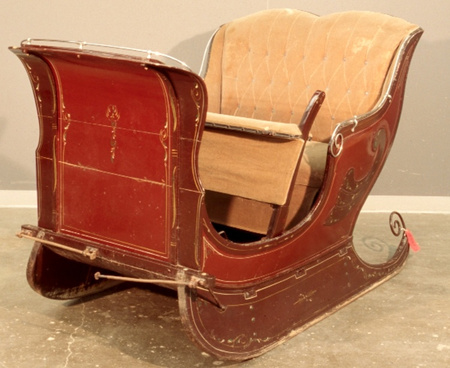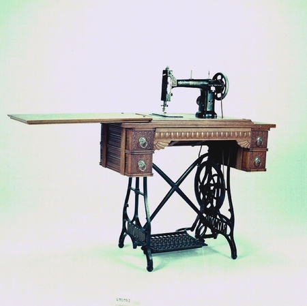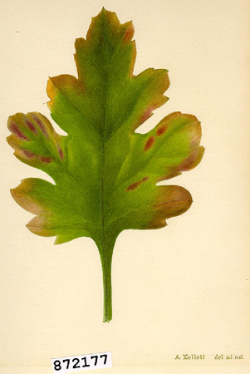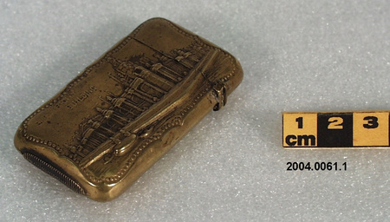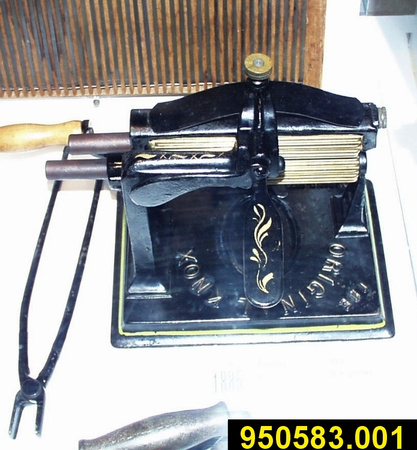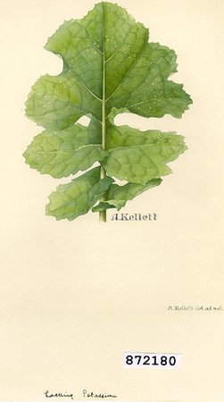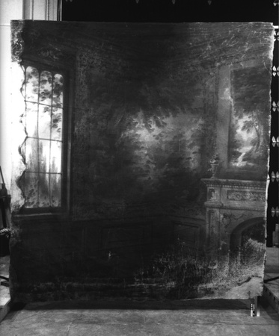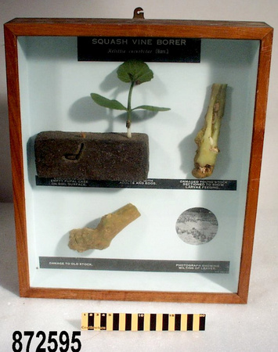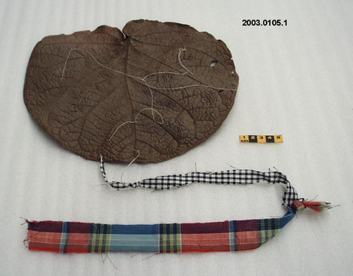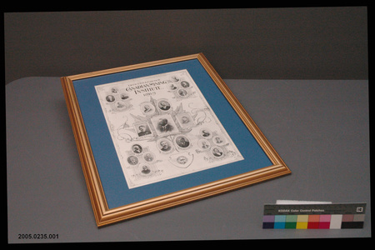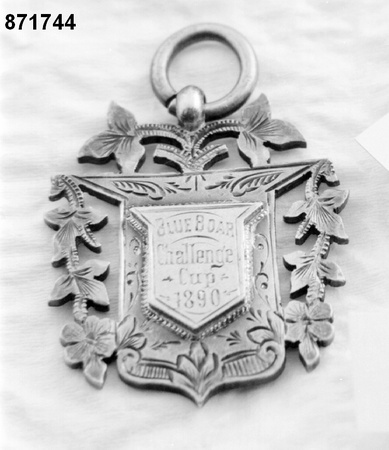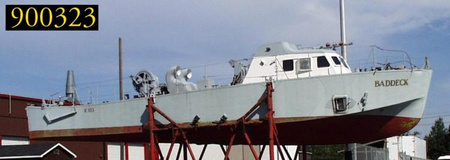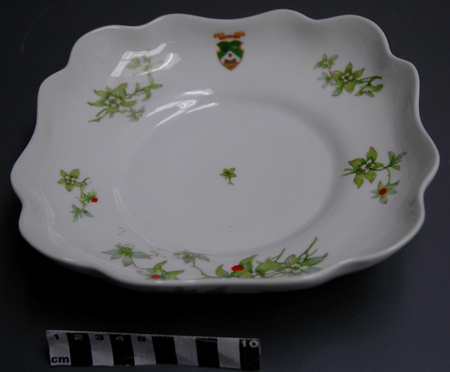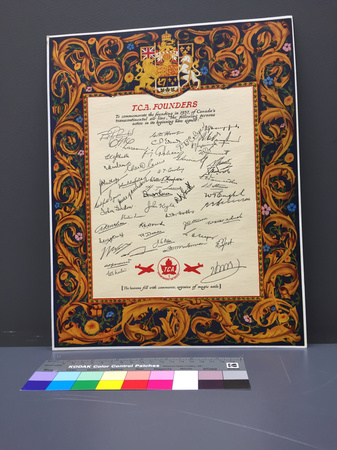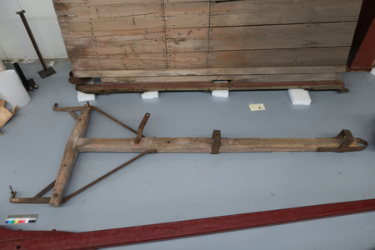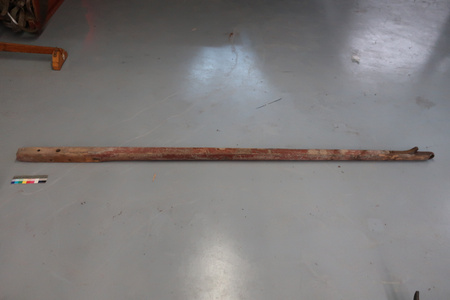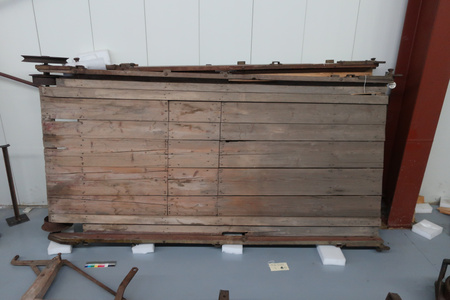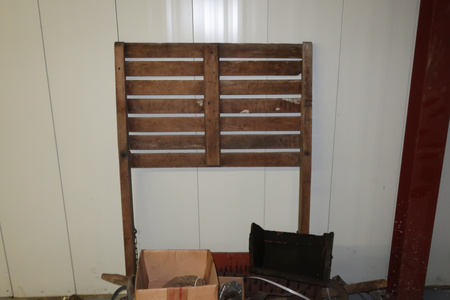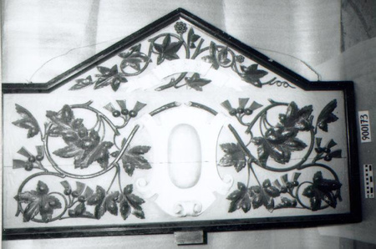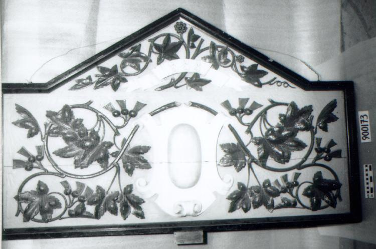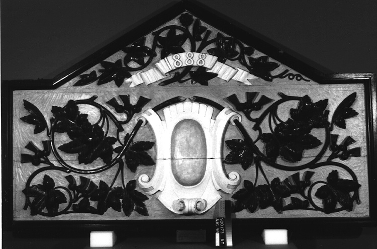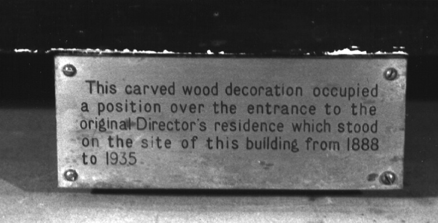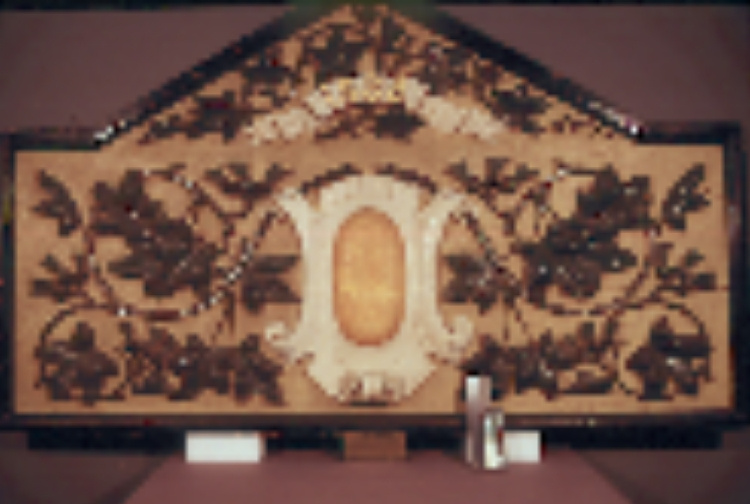Planche inférieure de revêtement
Utiliser cette image
Puis-je réutiliser cette image sans autorisation? Oui
Les images sur le portail de la collection d’Ingenium ont la licence Creative Commons suivante :
Copyright Ingenium / CC BY-NC-ND (Attribution-NonCommercial 4.0 International (CC BY-NC 4.0)
ATTRIBUER CETTE IMAGE
Ingenium,
1990.0173.001
Permalien:
Ingenium diffuse cette image sous le cadre de licence Creative Commons et encourage son téléchargement et sa réutilisation à des fins non commerciales. Veuillez mentionner Ingenium et citer le numéro de l’artefact.
TÉLÉCHARGER L’IMAGEACHETER CETTE IMAGE
Cette image peut être utilisée gratuitement pour des fins non commerciales.
Pour un usage commercial, veuillez consulter nos frais de reproduction et communiquer avec nous pour acheter l’image.
- TYPE D’OBJET
- S/O
- DATE
- 1888–1935
- NUMÉRO DE L’ARTEFACT
- 1990.0173.001
- FABRICANT
- Inconnu
- MODÈLE
- SAUNDER'S HOME
- EMPLACEMENT
- Inconnu
Plus d’information
Renseignements généraux
- Nº de série
- S/O
- Nº de partie
- 1
- Nombre total de parties
- 1
- Ou
- S/O
- Brevets
- S/O
- Description générale
- WOOD FRAME & BACKING/ PLASTER BACKGROUND & RAISED DECORATION (SEE DECORATION DETAILS)/ BRASS PLAQUE/ METAL SCREW-EYES & HANGING WIRE
Dimensions
Remarque : Cette information reflète la taille générale pour l’entreposage et ne représente pas nécessairement les véritables dimensions de l’objet.
- Longueur
- 166,5 cm
- Largeur
- 107,3 cm
- Hauteur
- 10,5 cm
- Épaisseur
- S/O
- Poids
- S/O
- Diamètre
- S/O
- Volume
- S/O
Lexique
- Groupe
- Agriculture
- Catégorie
- Recherche
- Sous-catégorie
- S/O
Fabricant
- Ou
- Inconnu
- Pays
- Inconnu
- État/province
- Inconnu
- Ville
- Inconnu
Contexte
- Pays
- Canada
- État/province
- Ontario
- Période
- 1888-1935
- Canada
-
Inconnu - Fonction
-
This board hung above the entry to the director's residence at the Central Experimental Farm in Ottawa. The house was built to accommodate William Saunders, the first director of the CEF, and his family. The house was demolished to make way for a new administrative building, the William Saunders Building (Building No. 49), which was completed in 1935. - Technique
-
Inconnu - Notes sur la région
-
Inconnu
Détails
- Marques
- `1888' ON BANNER AT TOP/ BRONZE PLAQUE FASTENED TO BOTTOM EDGE READS: `This carved wood decoration occupied/ a position over the entrance to the/ original Director's residence which stood/ on the site of this building from 1888 to 1935'
- Manque
- S/O
- Fini
- FRAME WOOD PAINTED BLACK/ BACKGROUND PLASTER PAINTED BEIGE/ VINES, THISTLE PODS & GRAPE CLUSTER PLASTER PAINTED DARD BROWN/ LEAVES & THISTLE FRONDS PLASTER PAINTED DARK GREEN/ BANNER PLASTER PAINTED WHITE & GREY WITH DATE PAINTED GOLD/ CARTOUCHE PLASTER PAINTED WHITE & GREY (SCROLL-LIKESURROUND) & GOLD (OVAL LOZENGE AT CENTRE)
- Décoration
- MOLDED PROFILE ON FRAME/ SUBTLE BARK-LIKE RELIEF TO BACKGROUND/ RAISED CURVILINEAR DESIGN OF VINES & LEAVES THROUGHOUT (WITH GRAPE CLUSTERS IN TRIANGULAR PORTION AT TOP, & THISTLES IN RECTANGULAR PORTION BELOW)/ RAISED BANNER-LIKE MOTIF WITH DATE AT TOP CENTRE/ RAISED "CARTOUCHE" (SCROLL-LIKE SURROUND WITH CONVEX OVAL AT CENTRE) BELOW BANNER
FAIRE RÉFÉRENCE À CET OBJET
Si vous souhaitez publier de l’information sur cet objet de collection, veuillez indiquer ce qui suit :
Fabricant inconnu, Planche inférieure de revêtement, entre 1888–1935, Numéro de l'artefact 1990.0173, Ingenium - Musées des sciences et de l'innovation du Canada, http://collection.ingenium.ca/fr/id/1990.0173.001/
RÉTROACTION
Envoyer une question ou un commentaire sur cet artefact.
Plus comme ceci
